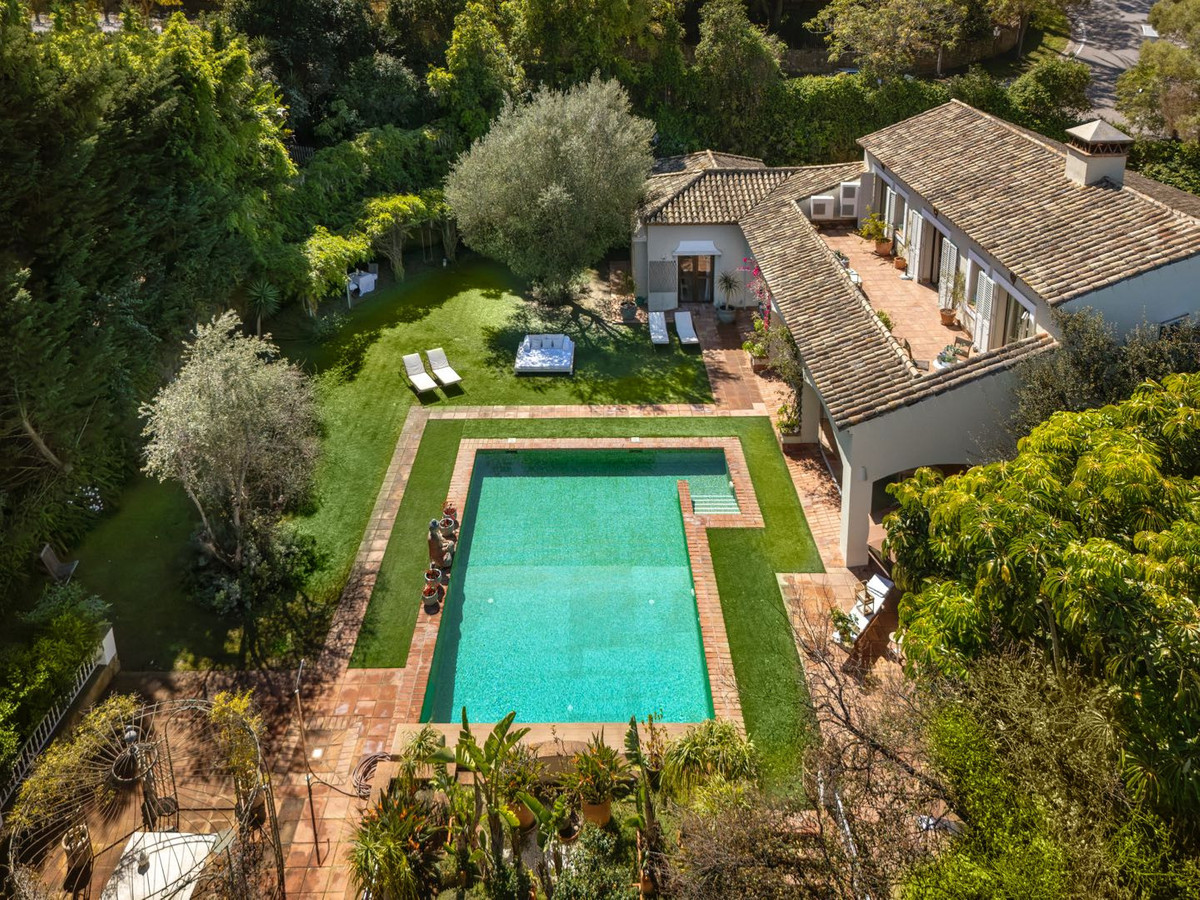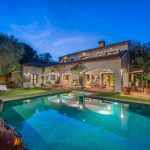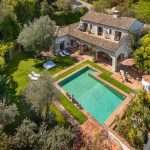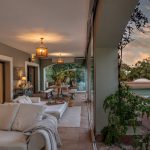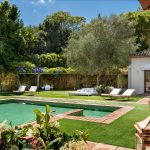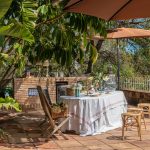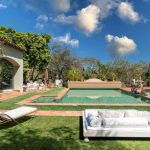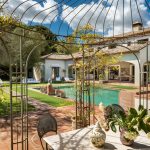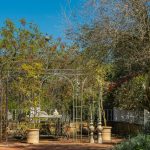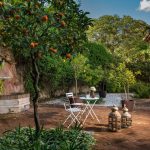‘ The House of the Sun’ welcomes you with a courtyard, featuring a century-old olive tree, high ceilings, and an open and bright concept, ideal for those seeking luxury, exclusivity, and comfort.
Located in an exclusive and secure environment, just a one-minute walk from the prestigious Sotogrande International School.
The main floor features a daytime area with large interconnected spaces, the kitchen with a central island, open to a dining area and living room; the living room with several connected environments leading to the garden through a glass porch, allowing you to enjoy this area with dining, relaxation, and porch lounge throughout the year thanks to its glass curtains. Next to the living room is a recreational room, ideal for work or playing the piano with beautiful views of the courtyard and a relaxing fountain. The en-suite bedroom and master bedroom with shower and jacuzzi overlook the garden where you’ll find a spectacular heated saltwater pool.
On the first floor, there are two en-suite bedrooms and a study room, office, or potential third bedroom, all leading to a terrace overlooking the garden and pool.
On the ground floor, there is a separate en-suite bedroom, facing a beautiful olive tree, and on the same level, we have the fun petanque court.
The villa features a large indoor garage for vehicles including an installed electric charger and additional outdoor parking.
With additional features such as underfloor heating, independent air conditioning in each room, an integrated music system, double glazing, and a spacious, comfortable, and organized concept, this villa combines luxury with functionality to provide you with an unparalleled living experience.
Situated in a privileged location in Sotogrande Alto, you’ll have easy access to all amenities, including the Marina and Sotogrande Sports Port, and prestigious golf and polo fields. Just minutes from the beach.
Sales Price: 2400000 Euros
Area: Sotogrande Alto
Bedrooms / Bathrooms: 6/5.5
Surface Area: 676 m2
Terrace: 100 m2
Plot: 2390 m2
REF: R4694173
Get the properties
as we list them
Subscribe to our mailing list and be the first to find out about new listings.
